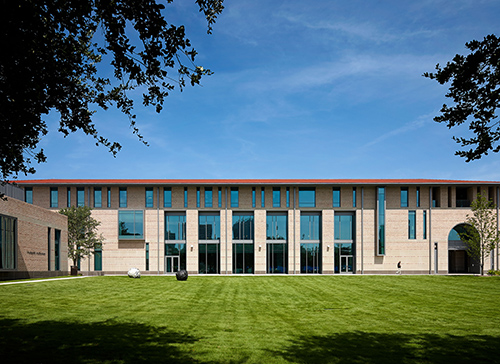Designed by Overland Partners, the Anderson-Clarke Center sets precedent for future campus development and gives students, staff and faculty of Susanne M. Glasscock School of Continuing Studies a place to call their own
HOU STON, August 15, 2014 – In the few months since Rice University’s new D. Kent and Linda C. Anderson and Robert L. and Jean T. Clarke Center for Continuing Studies has opened, the 54,800-square foot campus building that houses the Susanne M. Glasscock School of Continuing Studies has already begun to reshape an underdeveloped and underutilized section of the Houston campus. The three-story facility, which sits just inside a heavily traveled campus entry, was designed by San Antonio-based architecture firm Overland Partners to serve as a gateway to the community and set a precedent for future campus development. The building is expected to earn LEED Silver certification.
STON, August 15, 2014 – In the few months since Rice University’s new D. Kent and Linda C. Anderson and Robert L. and Jean T. Clarke Center for Continuing Studies has opened, the 54,800-square foot campus building that houses the Susanne M. Glasscock School of Continuing Studies has already begun to reshape an underdeveloped and underutilized section of the Houston campus. The three-story facility, which sits just inside a heavily traveled campus entry, was designed by San Antonio-based architecture firm Overland Partners to serve as a gateway to the community and set a precedent for future campus development. The building is expected to earn LEED Silver certification.
“At the beginning of the design process, we realized that the slated location for the Anderson-Clarke Center was in an older, largely undeveloped part of campus,” said Rick Archer, FAIA, LEED AP, principal in charge at Overland Partners. “We unlocked the project’s imbedded potential by transforming this underutilized section of the university into a vibrant campus gateway that greets visitors, showcases public art, sets an example for future campus buildings and allows the Glasscock School to have its own facilities.”
The Susanne M. Glasscock School of Continuing Studies provides educational programs that attract nearly 20,000 enrollments a year with significant growth projected within the space. Prior to the opening of Anderson-Clarke Center, the school’s classrooms and offices were spread out across campus in a variety of locations.
“In light of our rapid growth in the Glasscock School of Continuing Studies and our location at the most heavily used entrance on campus, it was imperative that we construct a facility that could adequately serve us in our position as the gateway to the Rice experience,” said Mary McIntire, Dean of Continuing Studies.
“Since Rice is known for its rich historic campus architecture, the project gave our team the opportunity to conduct extensive studies on existing campus buildings and use the findings to set spatial arrangements and develop a contemporary architectural language for this section of campus, that respects and maintains the campus’ historic fabric,” added Overland Partners’ project designer, Brad Bailey, LEED AP.
The Anderson-Clarke Center, which was entirely funded by more than 400 private donations, is full of “firsts” for the Rice community. It is the first campus building to be completed in Rice’s second century, the first building to be completed using LED lighting throughout to reduce energy and the first building to project under $2 per square feet of energy consumption.
Project features include a 240-seat auditorium with high-end digital video display and surround sound that overlooks the Great Lawn, as well as a 200-person interior gathering space with a nine-screen video display wall and view of The Texas Medical Center. Additionally, plans are in place to display Joseph Havel’s bronze sculptures on the Great Lawn and Stephen Dean’s dichroic glass ladder in the North Stair pop-out window, thus incorporating major public art into this campus project.
In addition to Overland Partners, the project team includes Architectural Engineers Collaborative (structural engineer); Walter P. Moore (civil engineer); The Office of James Burnett (landscape architecture); Burns, DeLatte, and McCoy, Inc. (MEP engineering); HFP Acoustical Consultants Inc. (acoustics specialist); Studio 8 (furniture); Tellepsen Builders (CM-at-risk); MLN company (mechanical); FSG Electric (electrical); Raven Mechanical (plumbing); and Northstar Fire Protection of Texas (fire protection).
ABOUT OVERLAND PARTNERS
Overland, Texas Society of Architects’ 2010 Firm of the Year, uncovers The Embedded Potential in projects. For us, there is always a deeper opportunity than what is readily apparent – something truly inspirational that can be achieved in the already established budget and time frame. Solutions emanate so naturally from the client’s vision that they could not be for anyone else – or in any other place.
Our projects across the United States and China, Latin America and the Middle East are diverse – art museums to Fortune 500 headquarters, homeless shelters to luxury private homes, universities to national parks. Technology is exploited in the creative process and in designing highly complex projects, such as a BSL4 lab. Our work has received more than 150 national, regional and local design awards and numerous national and international publications.
Founded in 1987, Overland is one of the largest architecture firms in San Antonio.
Interviews and high-resolution renderings available upon request.
Facebook.com/overlandpartners
Twitter.com/OverlandPartner
Media Contact:
Jenny Hancock, Cooper Smith Agency
jenny@coopersmithagency.com, (214) 329-9191

